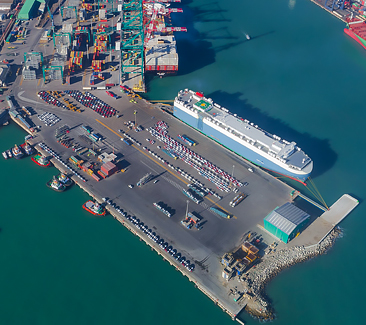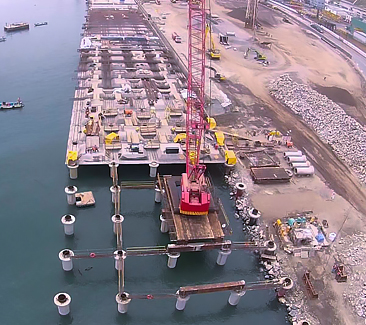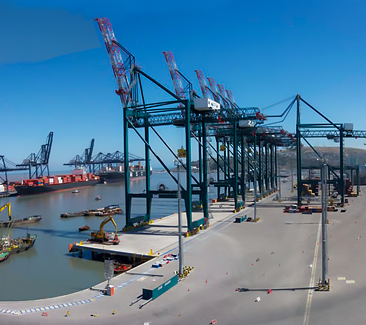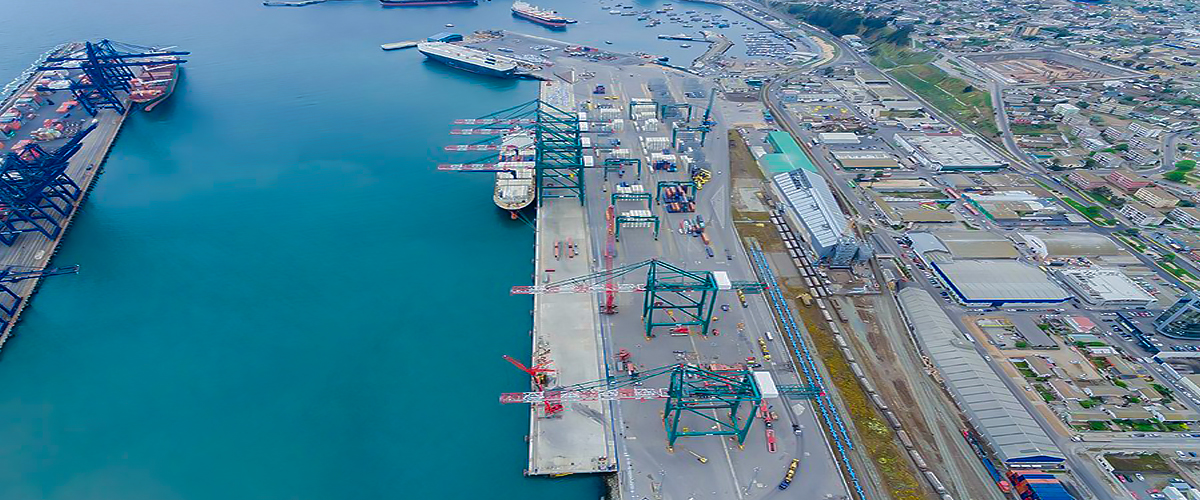


The scope of the offshore detailed engineering work includes:
- Design of a 700 m long, 37 m wide marginal wharf, with a depth of 15 m for berthing of 13 000 TEU container vessels (367 m LOA). The wharf is designed to operate with Post- Panamax Ship-to-Ship (STS) cranes of 1 400 ton self weight and 60 ton lifting capacity. The final wharf design comprised vertical steel piles and precast concrete elements for the beams and slab
- Design of a sheet pile wall at the existing sites 4 and 5 to increase the depth of the berthing site from -10m CD to -12m CD, allowing the berthing of ships whit to 11.4 m draught. Both berths are 285 m long and receive Ro-Ro and General Cargo vessels.
- The existing breakwater, known as “bota del espigón”, was replaced by a combi-wall. The design comprises a 14 m wide double sheet pile wall. The combi-wall or breakwater is 50 m long.
A summary of design work completed by PRDW:
- Wave agitation study
- Physical model
- Structural design of maritime structures such as the marginal wharf and the modification of sites 4 and 5.
- Coastal protection design
- Performance based seismic design
- Land reclamation design considering dynamic compaction of the filling material
- Management of geotechnical studies
The stacking and storage area for the new “Costanera” port sites in San Antonio has a surface of 30.7 hectare and it’s used mainly for stacking containers and rolling cargo. The design considers 3.000 ground slots for dry and refrigerated containers behind the new 700 meters long berth front.
The main challenge in the design was to optimize the required area for the project, compatibilizing the geometry of the internal roads and the areas required for the services with the phases of the project and with future port developments. The engineering developed includes:
- Design of the ground slots general arrangement (13.0 hectares). A static storage capacity of 15,500 TEUs of filled containers is consider, where 25% of the capacity is for refrigerated containers.
- The storage area general arrangement is compatible with an acid pipeline for loading acid on the berth site and a tunnel for unloading clinker.
- Electrical project, including lighting supply in the storage area, STS crane electricity supply, reefers electricity supply and others.
- Pavement design for current and future operational requirements.
- Structural design of electrical equipment buildings, maintenance building, access gates, offices and others.
- Rainwater system design for the storage area and re-design of the existing system modified by the land reclamation
- Potable water system design.
- Sewage system design.
Also, the geotechnical studies, acid pipeline project, clinker project and fire fighting system were managed by PRDW.
S1186
Scope
Basic and detailed engineering
Location
Chile, San antonio
Owner
Empresa Portuaria San Antonio (EPSA)
Client
Belfi S.A.
Year
2013 – 2014

